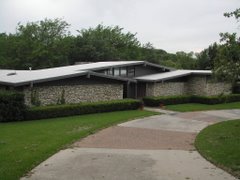




It really is a dramatic difference. Hard to believe that the coffin is gone and our sleek new bathroom is here. Everything is changed but the floor: new walls, new wall color, new baseboards, new sink, new toilet, new mirror, new light fixture. Actually, once the walls were done it only took about 2 days to finish the rest.
The complete album is up:
http://picasaweb.google.com/dryanlocker/TheCoffinHalfBathRemodel
I still will add blinds and decorate. I will post some more photos when the decor is totally done. We are thinking about putting some of my Tibetan art and masks in here; keep an Asian theme going.
The nursery is also almost done. The walls are done and most of the trim and touch-up is done. Now we are waiting for the new carpet (July 3), new blinds (shipping July 6), and the furniture (which probably will not all be here until Mandy's parents bring the new crib with them when they come for the delivery.
















