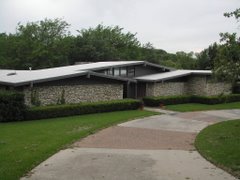The first room that we took on as a major redo was the office. The real difficulty of this room is that half of it was being used as the laundry room and we wanted to move the laundry room across the house. This meant that this project really meant redoing 2 rooms, because the prospective laundry room had to be plumbed, etc.
Basically I tried to imagine my idea of the perfect home office and then tried to create it, complete with multiple runs of cat5 hidden in the walls, and lots of desk space with good lighting.
We pulled a bunch of paneling, capped the plumbing for the old laundry room, pulled down the accordian-room-divider-thingy that separated the office part from the laundry part. I then re-walled the room, and built a desk where the washer and dryer went, complete with 2 desk areas, corkboard back and wall-mounted monitors. We also painted all of the cabinets black and the walls light blue. We also moved another book case from the den into the room and built it into the wall and trimmed it out. We also ripped up the floor and retiled it.
Take a look:
http://picasaweb.google.com/dryanlocker/OfficeRemodel
and more
http://picasaweb.google.com/dryanlocker/OfficeRemodel02
Wednesday, March 7, 2007
Subscribe to:
Post Comments (Atom)

1 comment:
Ryan & Mandy, the office looks amazing!!! I still remember pulling down that accordion divider thing. What was that about? I am planning on visiting before I leave in June. I can't wait to see all the progress. If I ever own a home that needs remodeling...Ryan, you are so hired. :)
Post a Comment